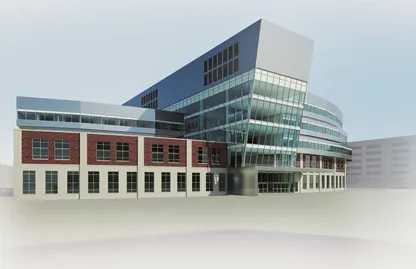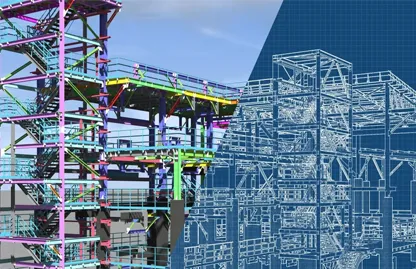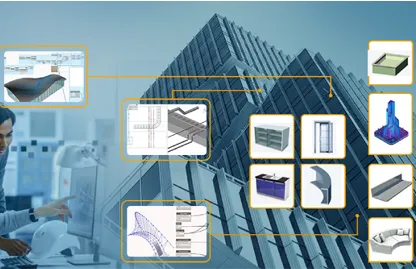Lorem Ipsum is simply dummy text of the printing and typesetting industry. Lorem Ipsum has been the industry's standard dummy text ever since the 1500s, when an unknown printer took...
PDF TO REVIT MODEL
RVT Craftsman team is able to turn 2D PDF Files into 3D Revit Model.



Benefits turning PDF to Revit Model:
- Improved Visualization: BIM models provide a three-dimensional representation of the building design, offering stakeholders a clearer understanding of the project compared to 2D PDF drawings. This enhanced visualization can help identify design issues, improve spatial coordination, and facilitate better decision-making.
- Enhanced Collaboration: BIM facilitates collaboration among project stakeholders, including architects, engineers, contractors, and owners. Converting PDF drawings to BIM models enables real-time collaboration and coordination, allowing team members to work together more effectively and reduce the risk of errors and conflicts.
- Quantification and Estimation: BIM models contain detailed information about building components, materials, and quantities. Converting PDF to BIM enables automated quantification and cost estimation, helping project teams accurately assess project costs, prepare bids, and manage budgets more efficiently.
- Base for Clash Detection and Coordination: BIM software offers clash detection tools that identify conflicts and discrepancies among building elements. By converting PDF drawings to BIM models, project teams can conduct clash detection analysis early in the design process, minimizing rework and avoiding costly delays during construction.
- Improved Documentation: BIM models serve as a comprehensive digital record of the building design and construction process. Converting PDF to BIM allows project teams to capture and organize essential project information, including specifications, schedules, and regulatory requirements, in a centralized and easily accessible format.
- Facility Management and Operations: BIM models can be leveraged for facility management and operations after construction is complete. Converting PDF drawings to BIM enables building owners and operators to access detailed information about building systems, components, and maintenance schedules, streamlining facility maintenance and optimizing operational efficiency.
- Sustainability and Lifecycle Analysis: BIM models support sustainability initiatives by enabling analysis of energy performance, material usage, and environmental impact throughout the building lifecycle. Converting PDF to BIM facilitates the integration of sustainability considerations into the design and construction process, helping project teams make informed decisions that reduce resource consumption and minimize environmental footprint.
Latest Blog
Lorem Ipsum is simply dummy text of the printing and typesetting
Lorem Ipsum is simply dummy text of the printing and typesetting industry. Lorem Ipsum has been the industry's standard dummy text ever since the 1500s, when an unknown printer took...
Lorem Ipsum is simply dummy text of the printing and typesetting
Lorem Ipsum is simply dummy text of the printing and typesetting industry. Lorem Ipsum has been the industry's standard dummy text ever since the 1500s, when an unknown printer took...



